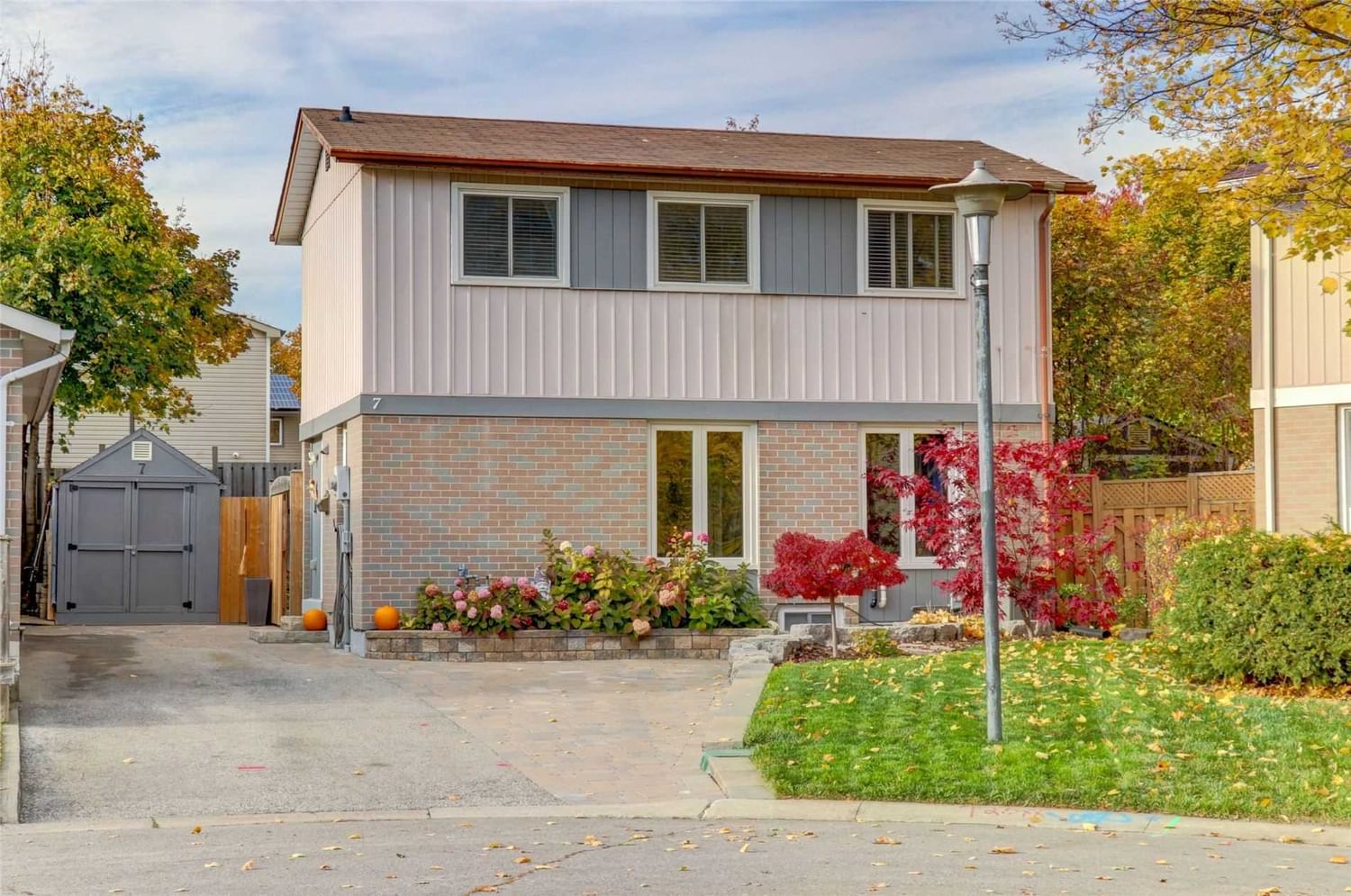$799,900
$***,***
3-Bed
2-Bath
Listed on 2/23/23
Listed by RE/MAX REAL ESTATE CENTRE INC., BROKERAGE
The Absolute Definition Of "Pride Of Ownership". No Expense Spared In This Meticulously Cared For 3 Bdrm, Detached Home W/Far Too Many Upgrades To List. Freshly Painted Main Flr Features Smooth Ceilings + Crown Moldings. Sep Dining Area W/Upgrd Laminate Flrs ('15) & Bright Window O/Looks The Spacious Living Rm W/Pot Lights & A Patio Dr Walk-Out To Yard. Reno'd Kitchen ('16) W/New Fridge/Stove/Microwave, Quartz Counters, Bksplash, & Butcher Block Island W/Built-In Pantry. Updated Piano-Style Staircase ('17) Leads To Carpet Free Upper Level W/3 Nice Size Bdrms, Incl An Oversized Primary Featuring A Lrg Closet W/Upgrd Frameless Mirrored Drs. Nicely Reno'd 4-Pce Bath + A Convenient Laundry (In Bdrm). Updated Bsmt In 2016 W/Spray Foam Insulation On Exterior Walls, New Insulation On Ceiling W/Upgrd (Thicker) Drywall, New Windows Incl Oversized Egress Style Window W/Custom Window Well. Sep Entrance From Bkyard, 3Pc Bath W/Glass Shower + 2nd Laundry. Ample Parking, Nicely Landscaped, 2 Sheds.
Hvac Conversion To Forced Air Gas ('15), Updated Electrical W/Esa ('14), New Drs + Casings. Close To Everything! Countless Upgrades, See Complete List & Full Description In Virtual Tour Link To Truly Appreciate All This Home Has To Offer.
W5928621
Detached, 2-Storey
7+3
3
2
3
Central Air
Finished, Sep Entrance
N
Brick, Other
Forced Air
N
$3,167.92 (2022)
65.39x48.28 (Feet) - Irregular L-Shaped Lot - See Mpac
